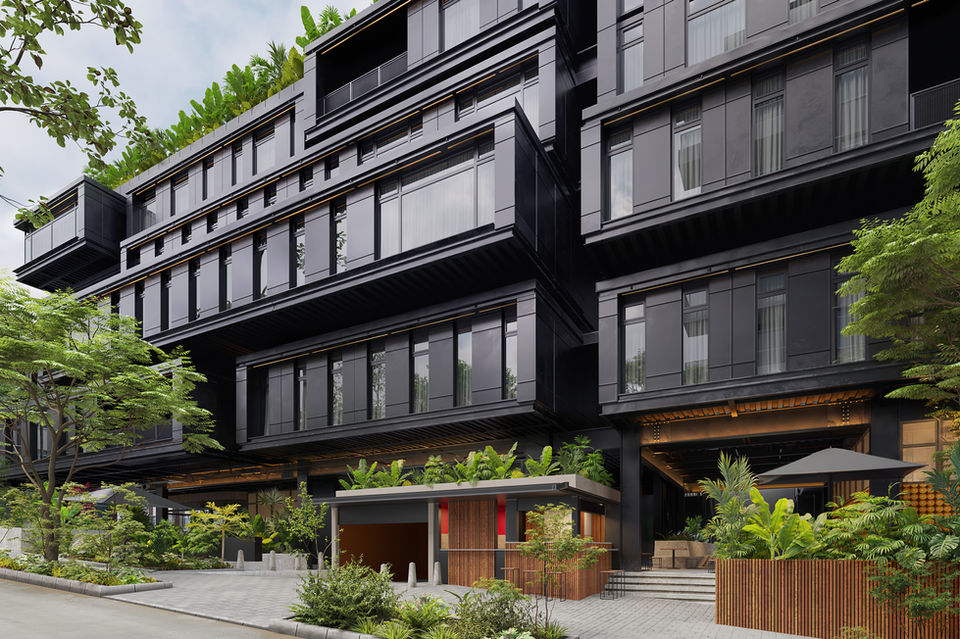-
SERVICE
3D Exterior Rendering Services
From residential properties to commercial developments, every project requires three-dimensional exterior visualization. That's why Create Render offers high-quality 3D exterior visualization services to clients all over the world, showcasing architectural structures effectively.
Our expertise spans a wide spectrum of architectural projects, from residential properties to large-scale commercial developments, making us versatile for any endeavor. We offer a comprehensive approach to 3D exterior rendering of buildings, ensuring the desired results for the customer.
We transform ideas and sketches into captivating visualizations that align with the varied needs and tasks of future occupants.
-
WHY SHOULD YOU CHOOSE OUR 3D EXTERIOR RENDERING SERVICES?
Efficient Work
Every our client collaborates with our team to achieve optimal rendering. Our specialists translate your ideas into stunning visual effects, ensuring swift project execution.
Tailored Customization
You can experiment with facade design variations, finishing materials, and lighting. You will be able to try all these benefits thanks to our three-dimensional exterior visualization.
Captivating Presentations
Exterior visualization transforms static blueprints into dynamic visual narratives. Also you can easily capte investors' attention with novel visual presentation effects of the building.
Realistic Future
Our 3D exterior rendering services breathe life into your architectural projects. It allows to envision the building as if it's already constructed. For example, we may convey intricate facade textures, corner protrusions, window illuminations.

-
OUR PORTFOLIO
Behold, the exceptional photorealistic building exterior renderings, ready to enhance your presentations, websites and marketing materials.
-
EXTERIOR ARCHITECTURAL 3D VISUALIZATION
In the realm of architectural design, Exterior 3D Visualization has emerged as a tool that significantly influences the way architectural projects are presented and marketed. This service proves to be of paramount importance, especially during the pre-construction phase, as it allows to envision the potential of projects from an exterior perspective.
Exterior renderings allow architects and developers to demonstrate the diverse capabilities inherent in a building. This makes the exterior rendering services offered a tempting proposition to increase the cost of the project.
3D exterior visualization offers an alternative, empowering users to effortlessly present multiple design scenarios without the constraints and expenses associated with physical models or mock-ups.
Our approach to architectural visualization has become an important tool, reshaping the industry by revolutionizing the presentation and marketing of architectural projects. Its ability to showcase the full potential of architectural designs efficiently and effectively positions it as a necessary aspect for people related to architecture field aiming to excel in the industry.
-
FREQUENTLY ASKED QUESTIONS
The exact cost of a particular exterior architectural visualization depends on many factors. It includes the task complexity, the number of renders needed, the architectural style of a project, and so on. Also, the estimate highly depends on working hours spent by 3D artists on the task. You may feel free to contact Create Render client managers via chat or e-mail to get an estimate for a particular real estate rendering project.
The exact time it takes our team to complete an exterior visualisation service depends on the number of renders and detail required. However, the estimated turnaround time for an exterior rendering project is one to two weeks.
In this communication process, understanding and communication are key to success. Therefore, the more details you provide us, the better we can understand and visualize your project, ultimately leading to good results. Some information we suggest you send to us includes your facade plans, DWG files, materials, location photo, inspirational photos, and a project description.







